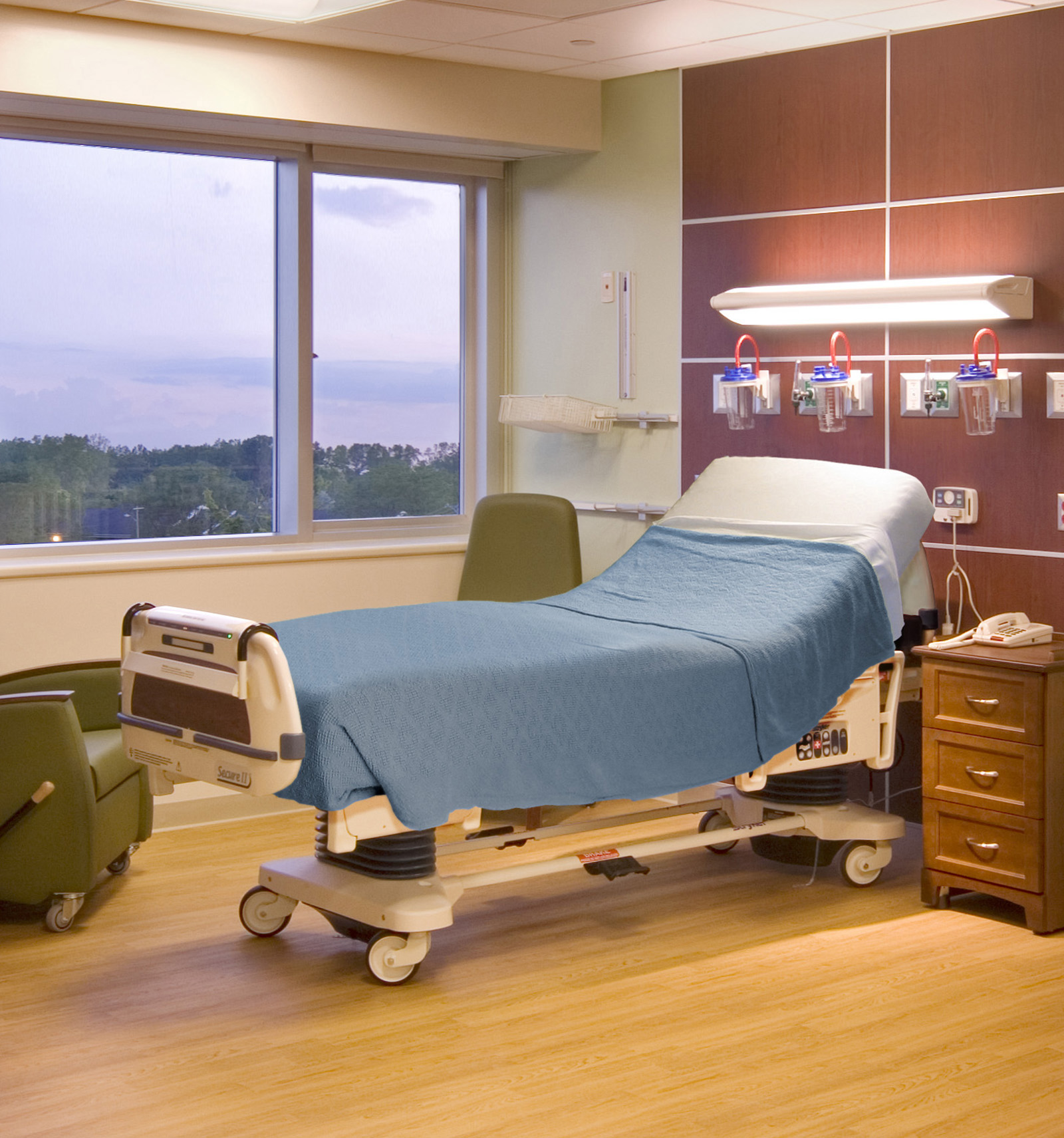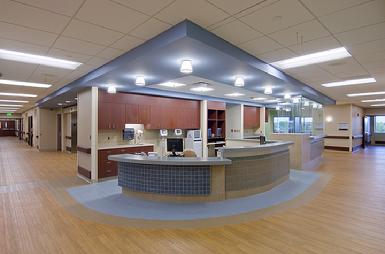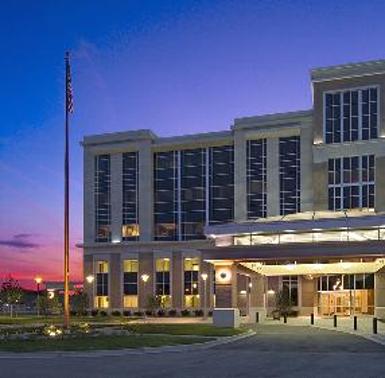Location: Trenton, Michigan
In 2009, a significant project was completed, involving the construction of a 175,000-square-foot, five-story addition to an existing hospital originally built in 1960. This expansion required extensive system upgrades and seamless integration with the existing hospital facility. The project aimed to enhance the overall capabilities and services provided by the hospital.
The addition included two floors dedicated to private patient rooms, offering enhanced patient comfort and privacy. Additionally, a brand-new emergency department, patient recovery area, and five advanced surgical suites were constructed as part of the expansion.
Project Scope:
- Full electrical for new emergency room
- Full electrical for Patient recovery area
- Full electrical for five new surgical suites


